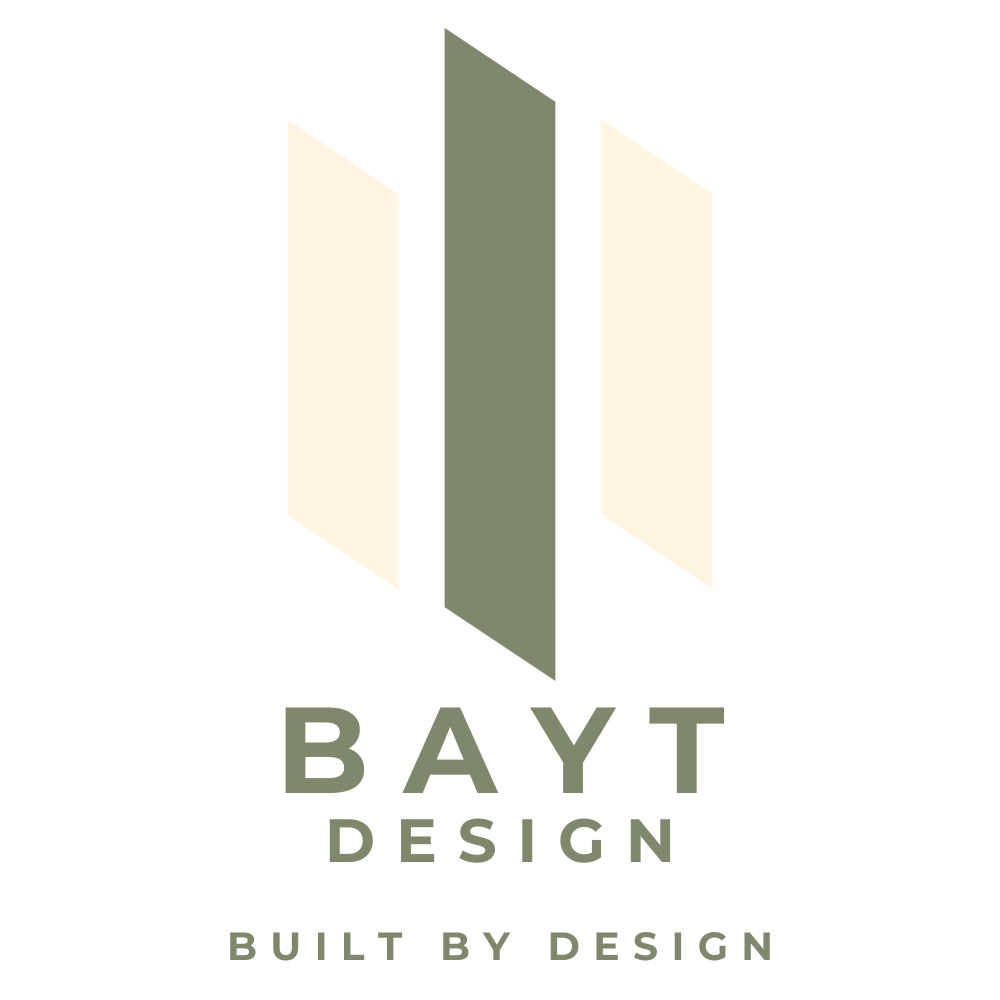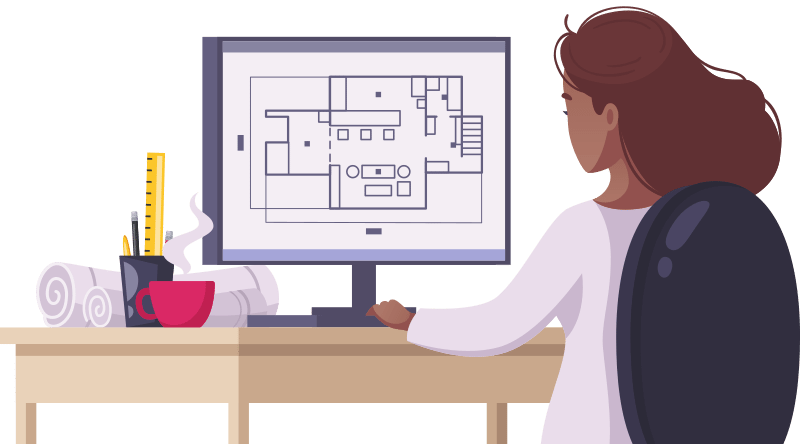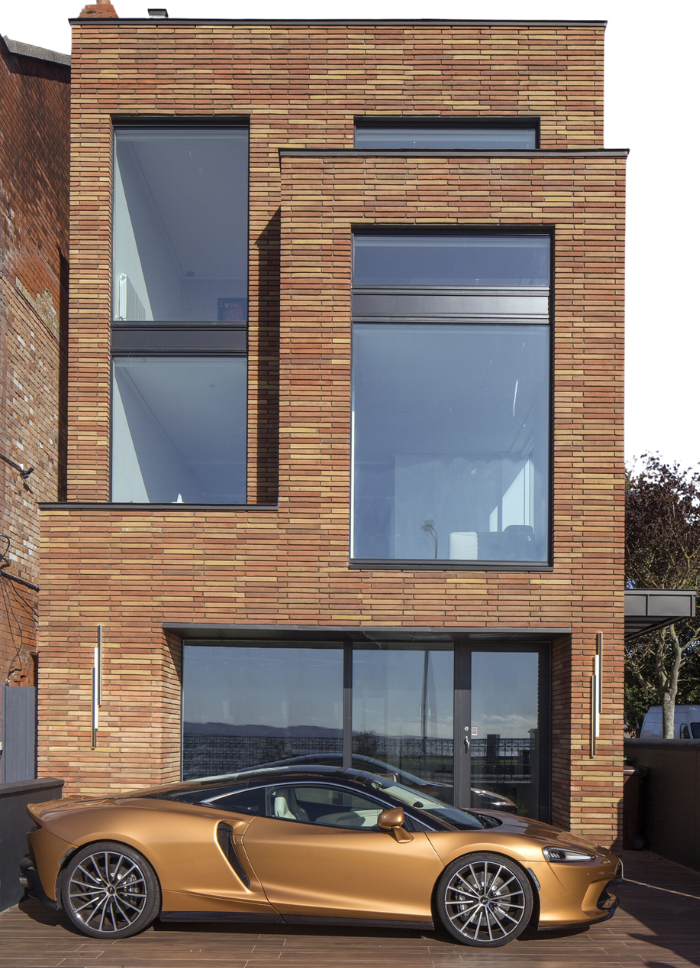
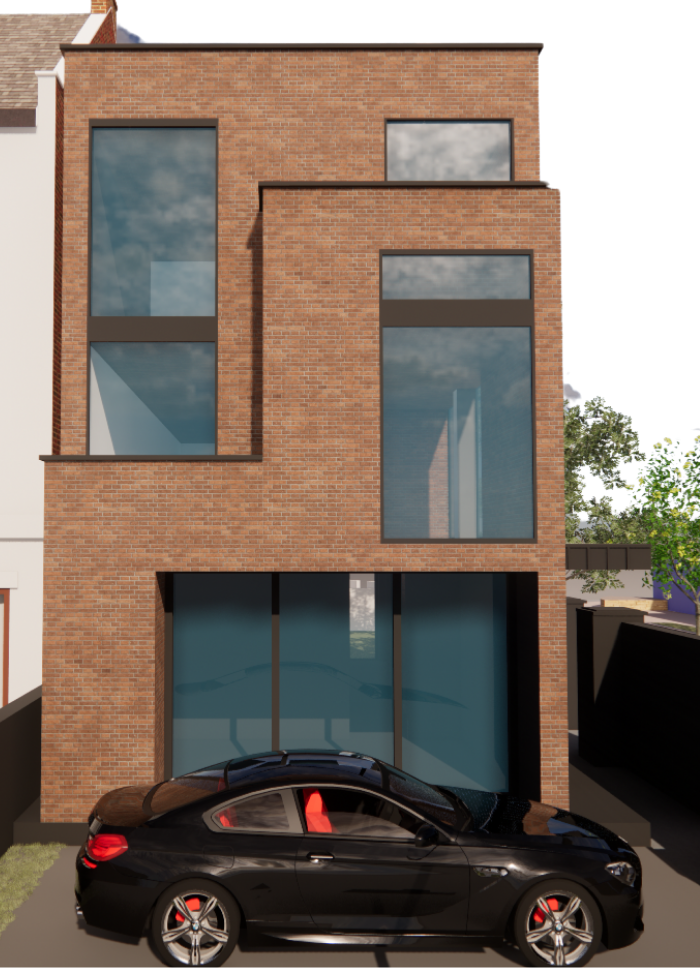
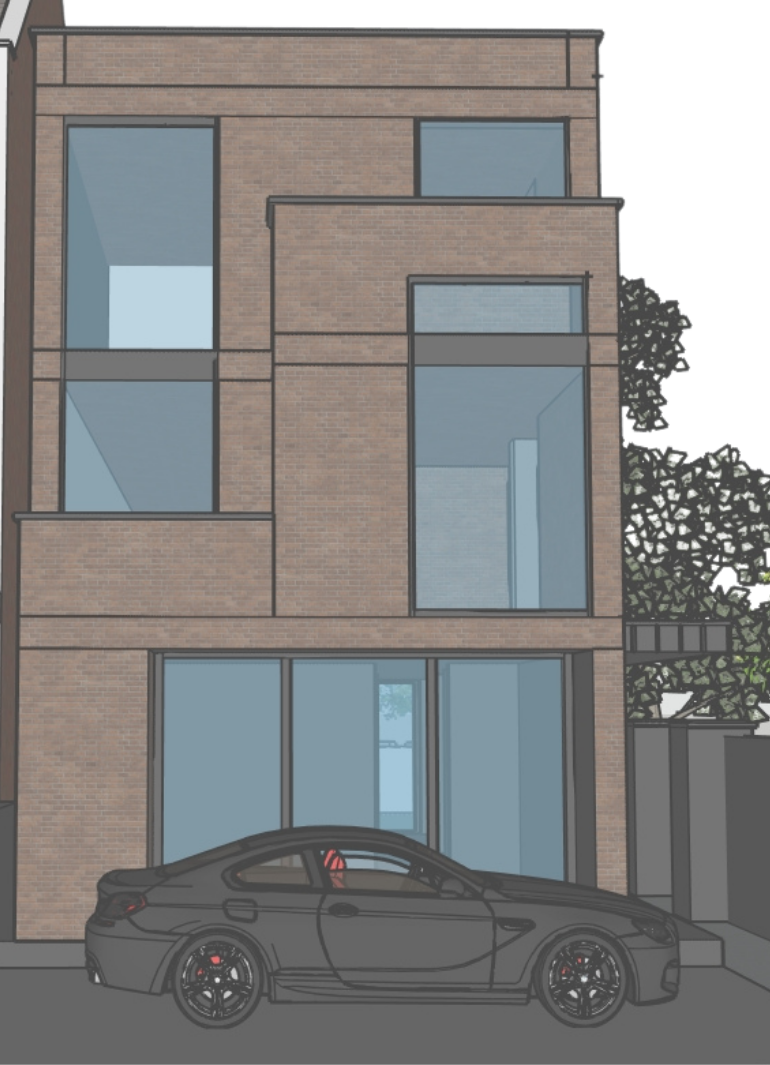
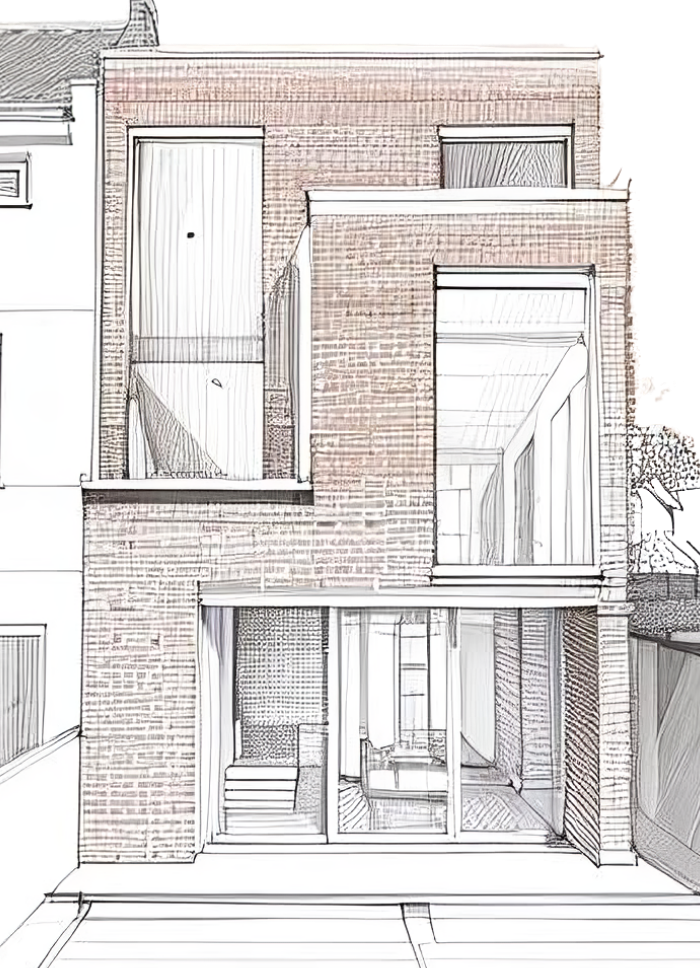
- Site analysis & feasibility studies
- Pre-planning consultations
- Planning advice & regulations compliance
- Concept design & initial sketches
- 3D visualizations & renders
- Planning application drawings & documentation
- Section 5 exemption applications
- Detailed design & construction drawings
- Building control & fire safety compliance
- Tender documentation
- Certification of compliance)
- Retrofit & deep energy upgrades
- Structural Design & Analysis
- Certification of compliance with Building Regulations
- BCAR (Building Control Amendment Regulations) compliance
- Certification for mortgage & legal purposes
- Structural Inspections & Reports
- Site inspections during construction
- 3D rendering
- Physical Scaled 3D models
- VR walkthroughs
- Shadow analysis
- Drone walkthrough
- Mood boards & design inspiration
- 3D visualizations & renders
- Space planning & furniture layouts
- Colour scheme development
- Selection of finishes, materials, and textures
- Custom cabinetry & joinery design
- Lighting design & specification
- Functional kitchen layouts & workflow planning
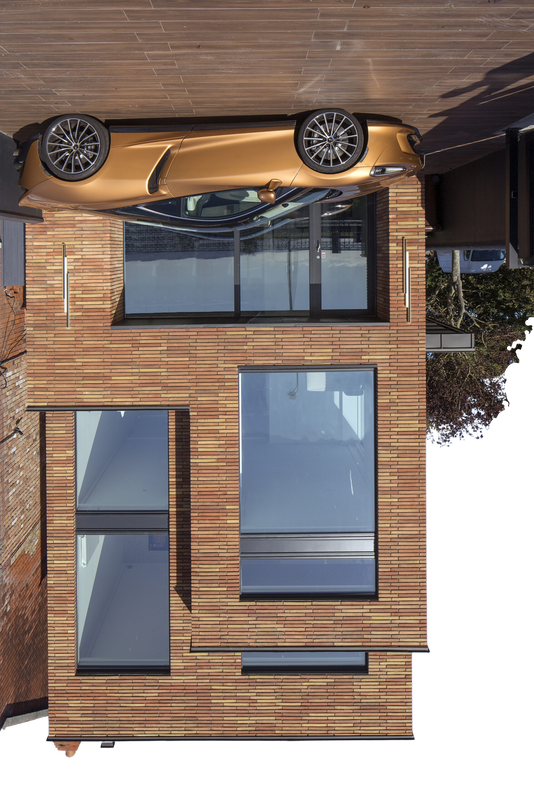
WHO WE ARE
At Bayt, we design and build homes that reflect how you truly want to live, whether it’s a brand-new build, a thoughtful renovation, or a spacious extension. Based in Ireland, we manage everything from design and planning to construction and interior finishes, making the process smooth and stress-free. Every project is tailored to your needs, blending beauty with practicality and high-quality craftsmanship. To help you visualise your space before it’s built, we use the latest technology, from detailed physical models to immersive virtual reality walk-throughs, so you can explore your future home and feel confident every step of the way. Whether you’re starting from scratch or transforming your current space, we’re here to bring your dream home to life with care, creativity, and the latest tools in design.
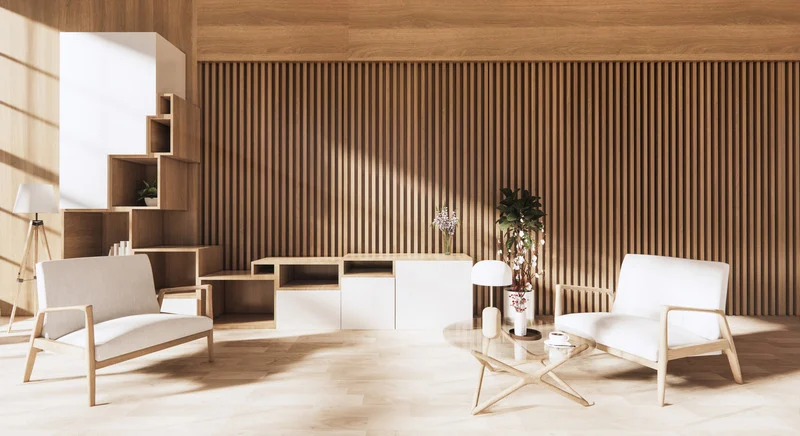
WHY CHOOSE US
At Bayt, we make it easy to create a home that’s truly yours, whether you’re building from scratch, renovating, or adding space. What makes us different? We offer some of the most competitive prices on the market, without ever cutting corners on quality or design. Our team takes care of everything, from planning and architectural design to construction and interiors, so you don’t have to juggle multiple contractors. Every detail is tailored to your lifestyle, and with the latest technology, including VR walk-throughs and physical models, you’ll see exactly what your future home will look like before a single brick is laid. With Bayt, you get personal service, expert craftsmanship, and a home built to last, all at unmatched value. Let’s bring your vision to life, beautifully and affordably.
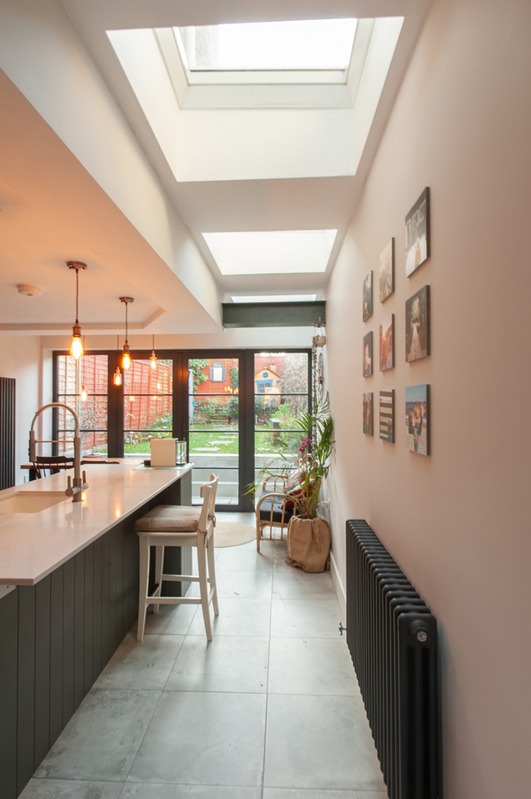
MEET THE TEAM

Murt Al Mohsen
Murt graduated with a master’s in architecture from University College Dublin (UCD) and also holds a master’s in project management and an MBA from Washington, D.C. He firmly believes that the best designs emerge from collaboration and fosters this approach in every project he leads.
Murt began his career at Scott Tallon Walker, one of Ireland’s leading architectural firms, where he refined his skills and expertise. In addition to his architectural qualifications, he holds a degree in photography, which enhances his ability to visualize and design spaces with precision and creativity. His unique blend of technical expertise, artistic vision, and attention to detail defines his approach to every project.
Currently, Murt is working on publishing his first architectural book, Design Guide to Residential Architecture.

Anthony McGinn
Anthony began his architectural career at O’Donnell + Tuomey Architects before moving to New York to focus on residential projects with Lang Architecture.
Deeply fascinated by ringforts and passage tombs, Anthony is passionate about integrating buildings into their natural surroundings, placing great value on landscape and context. When starting a new project, he relies on instinct, envisioning what feels right for the site and using hand sketches to craft designs that are truly bespoke to both the landscape and client.

Dylan Nolan
Dylan Nolan is an Architectural Designer with a focus on residential projects and 3D visualization. With over five years of experience, he has worked on a wide range of homes across Ireland, creating detailed architectural drawings and 3D visuals that help bring designs to life.
He has previously worked with P. Nolan Architecture and Molloy Architecture and Design Studio, where he was involved in planning applications, drafting, and design development for projects ranging from one-off homes and extensions to larger residential developments. Using Revit and TwinMotion, he produces technical drawings alongside realistic 3D visuals, helping clients and planners clearly understand a project before it’s built.
Dylan takes a practical and detail-focused approach, ensuring that every design is both accurate and visually compelling, making the entire process smoother for builders, developers, and homeowners alike.

Liliia Fokina
Liliia, With over 15 years of experience in design concept development, Liliia Fokina has been deeply immersed in all aspects of the construction industry. Her expertise goes beyond interior design, encompassing collaboration with manufacturers, building material suppliers, and household appliance companies.
Throughout her career, Liliia has worked as a project manager, launching both a furniture design studio and a home renovation studio. Her hands-on experience includes direct client communication and close collaboration with construction managers, facilities managers, and engineers.
For Liliia, the essence of interior design lies in uniting these diverse perspectives to create a single, beautifully realized space.

Ali Alkhadhimi
Ali is an experienced operations and project manager with over seven years in the construction industry, overseeing projects from inception to completion.
Holding an MBA from Quantic School of Business and Technology and a master’s in civil engineering from Trinity College Dublin, Ali combines technical knowledge with strong leadership and strategic planning skills.
At Bayt, Ali manages both operations and project delivery, ensuring builds run smoothly, timelines are met, and clients receive exceptional service. His proactive approach and problem-solving mindset make him a key part of the team, dedicated to transforming ideas into reality.

Timothy Gault
Originally from Sydney, Australia, Tim is an experienced construction professional with over 20 years in the industry. After completing his carpentry apprenticeship in 2007, he went on to study construction management at NSW TAFE and became a licensed builder in New South Wales. In 2016, he further expanded his expertise by earning a diploma in business administration.
Throughout his career, Tim has worked on numerous high-end bespoke projects, bringing a keen eye for detail and a commitment to excellence. His two prestigious personal renovations in Dublin cemented his reputation in the Irish residential construction sector and caught the attention of Bayt.
As your first point of contact, Tim takes a vested interest in ensuring your project is delivered to the highest standard, with quality and precision at every stage.
ARCHITECTURE
At Bayt, we offer a full range of architectural services to guide you from first idea to final approval—starting with smart, strategic planning. Our process begins with thorough site analysis and feasibility studies to help you understand what’s possible on your property. We provide expert planning advice and ensure full compliance with local regulations, so you can move forward with confidence. Through pre-planning consultations and concept design, we explore creative solutions tailored to your needs, supported by initial sketches, 3D visualisations, and high-quality renders to bring your vision to life. We prepare and manage all planning application drawings and documentation, including Section 5 exemption applications when needed. Once approved, we develop detailed construction drawings, oversee compliance with building control and fire safety standards, and provide complete tender documentation. We also support retrofit and deep energy upgrade projects, helping you improve comfort, efficiency, and long-term value. With Bayt, your project is in expert hands—every step of the way.
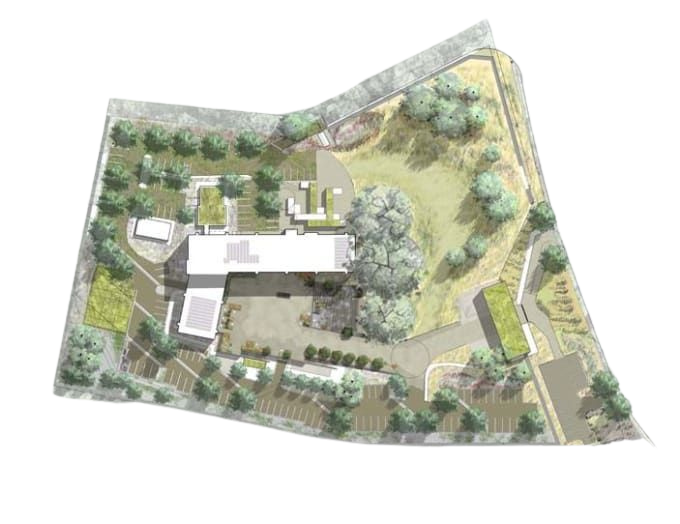
PLANNING PERMISSIONS
Securing planning permission can feel overwhelming—but at Bayt, we make it straightforward and stress-free. With a 98% approval rate, our experienced team knows exactly how to navigate local planning laws and deliver applications that get results. We handle everything—from site analysis and pre-planning consultations to producing detailed drawings and submitting all required documentation—so you don’t have to worry about a thing.
Whether you’re planning a new build, extension, or renovation, we’ll guide you through every step with clear advice and expert knowledge. Best of all, we offer some of the lowest prices on the market, making high-quality planning services accessible and affordable for homeowners across Ireland. With Bayt, you get peace of mind, great value, and a much smoother path to approval.
98% SUCCESS RATE
850+ PLANNINGS COMPLETED
ENGINEERING
At Bayt, we offer a full range of architectural services to guide you from first idea to final approval—starting with smart, strategic planning. Our process begins with thorough site analysis and feasibility studies to help you understand what’s possible on your property. We provide expert planning advice and ensure full compliance with local regulations, so you can move forward with confidence. Through pre-planning consultations and concept design, we explore creative solutions tailored to your needs, supported by initial sketches, 3D visualisations, and high-quality renders to bring your vision to life. We prepare and manage all planning application drawings and documentation, including Section 5 exemption applications when needed. Once approved, we develop detailed construction drawings, oversee compliance with building control and fire safety standards, and provide complete tender documentation. We also support retrofit and deep energy upgrade projects, helping you improve comfort, efficiency, and long-term value. With Bayt, your project is in expert hands—every step of the way.
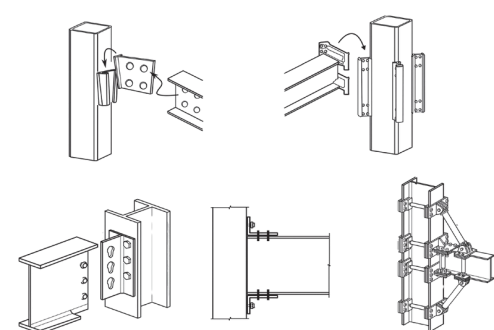
ENGINEERING SERVICES
STRUCTURAL DESIGN
We design safe, strong, and efficient structures that support your home’s layout and style. From new builds to extensions, we assess every detail to ensure your project meets all regulations and stands the test of time—without overcomplicating or overbuilding.
CERTIFICATION FOR MORTAGE & LOANS
structural certifications required for mortgage approvals, loans, and legal documentation. Whether you’re buying, selling, or building, our certified engineers carry out thorough inspections and issue all necessary reports to meet lender and solicitor requirements—quickly and reliably.
SITE INSPECTIONS
carry out regular site inspections throughout the construction process to ensure your project is built safely, correctly, and in line with approved plans. Our engineers monitor key stages, identify any issues early, and provide professional guidance to keep everything on track and fully compliant.
CERTIFICATION OF COMPILANCE
We ensure your project meets all Building Regulations and BCAR requirements, providing the necessary inspections, documentation, and certificates for full compliance and peace of mind.
VISUALS
At Bayt, we bring your project to life before it’s built with high-quality visual tools that help you fully understand and experience the design. Our visual services include detailed physical 3D renders and scaled models you can see and touch—perfect for reviewing form, space, and proportion. We also offer immersive VR walkthroughs, allowing you to explore your future home room by room in real time. With shadow analysis, we show how natural light will interact with your space throughout the day, and our drone walkthroughs provide stunning aerial perspectives of your site and design. These tools not only enhance decision-making but also give you confidence and clarity every step of the way.
3D RENDERS
3D renders turn architectural plans into realistic images of your future space before any construction begins. They help you clearly see and understand the design, from layouts to lighting and materials.
With 3D visuals, you can make faster and more confident decisions, explore different options, and avoid costly changes later. They also make it easier to communicate with your design team and ensure everyone is on the same page.
Most importantly, 3D renders help you connect emotionally with the project. They allow you to truly picture yourself in the space and feel excited about what is coming.
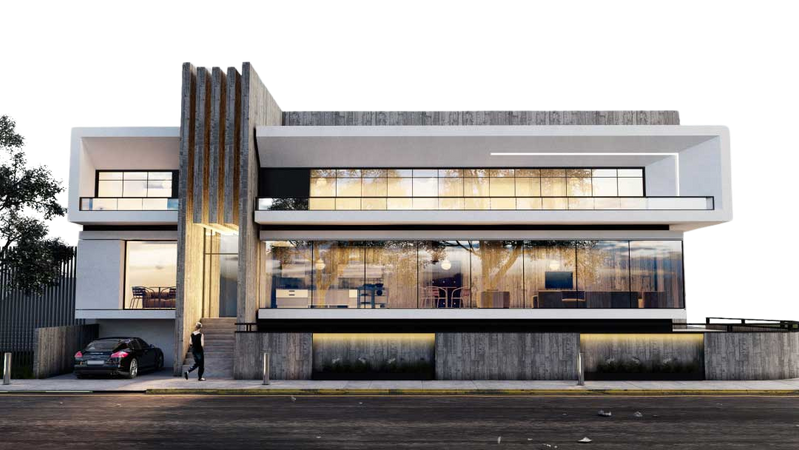
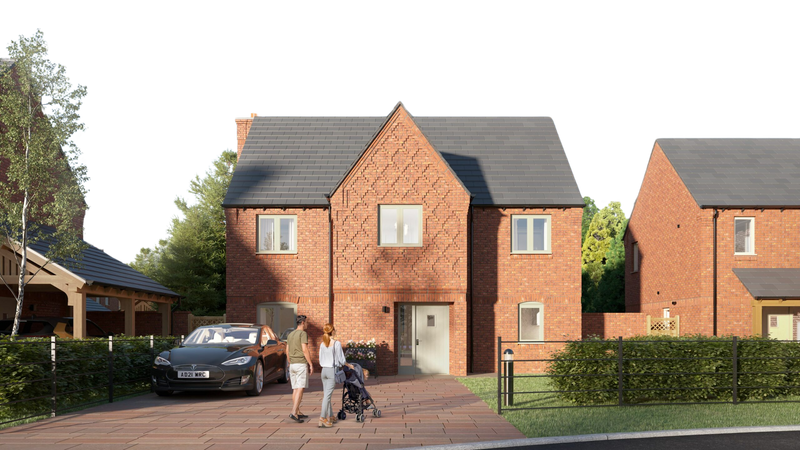
physical scaled 3d models
Physical 3D models bring your project to life in a way that you can touch, see, and experience. Built to scale, these models show the full design in miniature, giving you a clear and tangible sense of space, layout, and proportion.
They are especially helpful for understanding how the building sits on the site and how different elements relate to each other. Unlike drawings or digital images, a physical model lets you view the project from every angle and helps spot details that might be missed on screen.
For many clients, holding the design in their hands creates a stronger connection to the project. It turns an abstract idea into something real and helps you feel more confident and involved in the process.
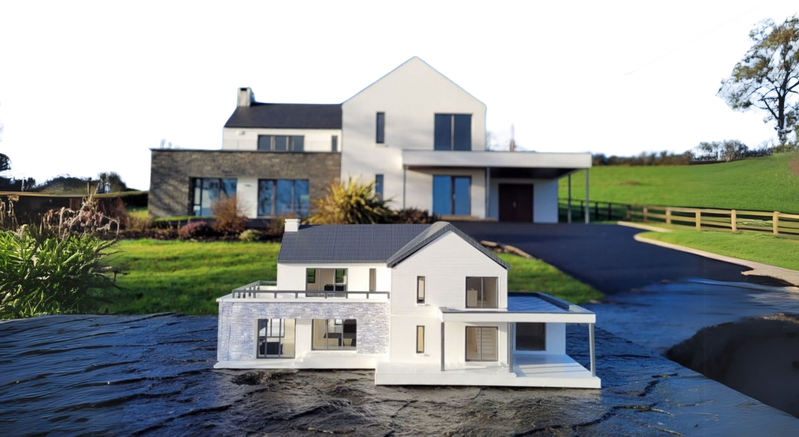
VR Walkthrough
VR architectural walkthroughs let you step inside your future space before it’s built. Using virtual reality, you can move through rooms, explore layouts, and experience the scale and atmosphere as if you were really there.
This immersive experience gives you a true feel for how the space works, helping you make confident decisions about design, flow, and finishes. It’s more than just seeing the project — it’s experiencing it.
VR walkthroughs also make it easier to give feedback, spot changes early, and feel fully involved in the process. It’s a powerful way to bring your vision to life and ensure everything feels just right.
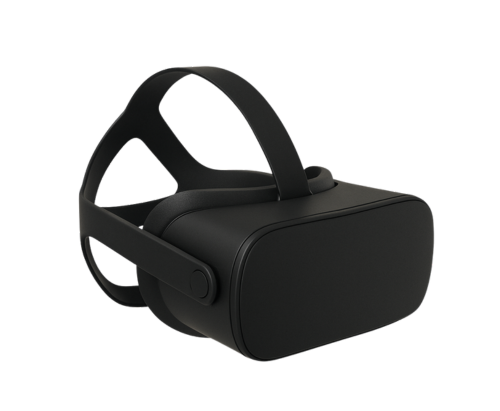
shadow analysis
Shadow analysis helps you understand how sunlight and shadows will move across your site and building throughout the day and year. It shows how natural light interacts with the design, revealing how spaces will feel at different times.
This is especially important for planning window placement, outdoor areas, and overall comfort. It also ensures your project doesn’t block sunlight from neighboring properties, helping meet planning regulations.
For you as a client, shadow analysis means a smarter, more thoughtful design that balances light, privacy, and energy efficiency, creating spaces that feel bright, comfortable, and well-considered.
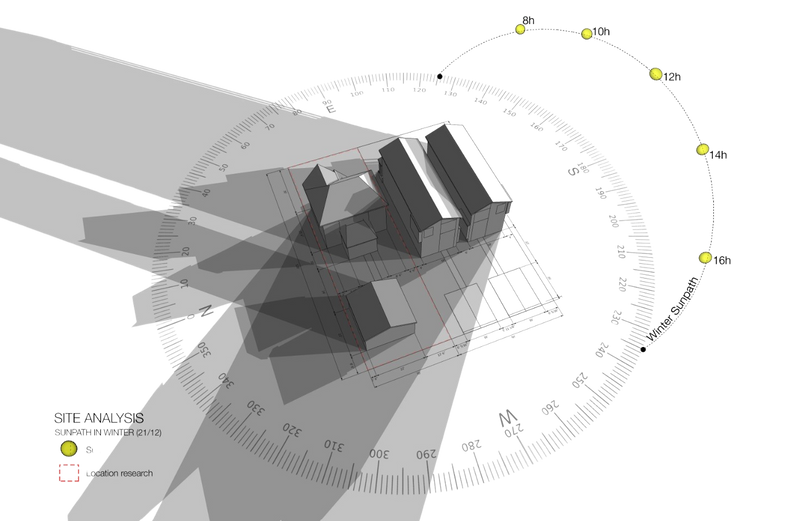
Drone Walkthrough
Drone walkthroughs give you a dynamic, bird’s-eye view of your project and site. Whether capturing progress on a build or showcasing the surrounding landscape, drones provide stunning aerial footage that’s both informative and engaging.
They help you understand how your design fits into its environment, from views and orientation to access and topography. During construction, drone footage can also track progress, highlight milestones, and keep you visually updated, even if you’re off-site.
For clients, drone walkthroughs offer a fresh perspective and a clear, real-world connection to the project as it develops.
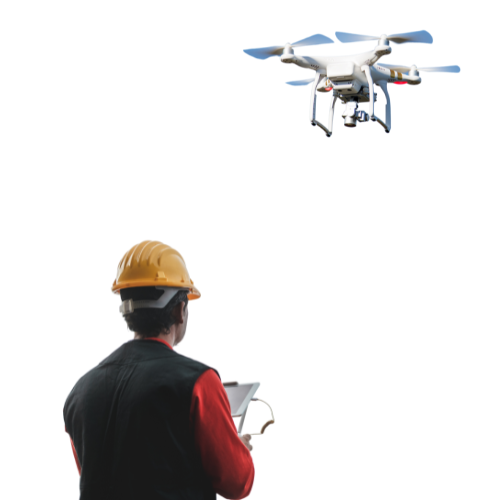
INTERIOR DESIGN
At Bayt, we believe great interior design is about more than just how a space looks, it’s about how it feels and functions every day. Our interior design services start with mood boards and inspiration to help shape the overall vision, followed by detailed 3D visualisations that bring your space to life. We carefully plan furniture layouts to maximise comfort and flow, develop colour schemes that reflect your style, and select the perfect mix of finishes, materials, and textures. From custom cabinetry and joinery to thoughtful lighting design and efficient kitchen layouts, we focus on every detail to create spaces that are both beautiful and practical. Whether it’s one room or a whole home, we design interiors that truly feel like yours.

Mood Boards and Design Inspiration
Every successful design begins with inspiration. We start by gathering ideas, colours, textures, and styles into mood boards that tell the story of your dream space. This process helps us understand your tastes, preferences, and lifestyle in a tangible way. Together, we explore different themes and moods, whether it is modern minimalism, timeless elegance, or a cozy eclectic vibe, to ensure the design reflects who you are and how you want to feel in your home.
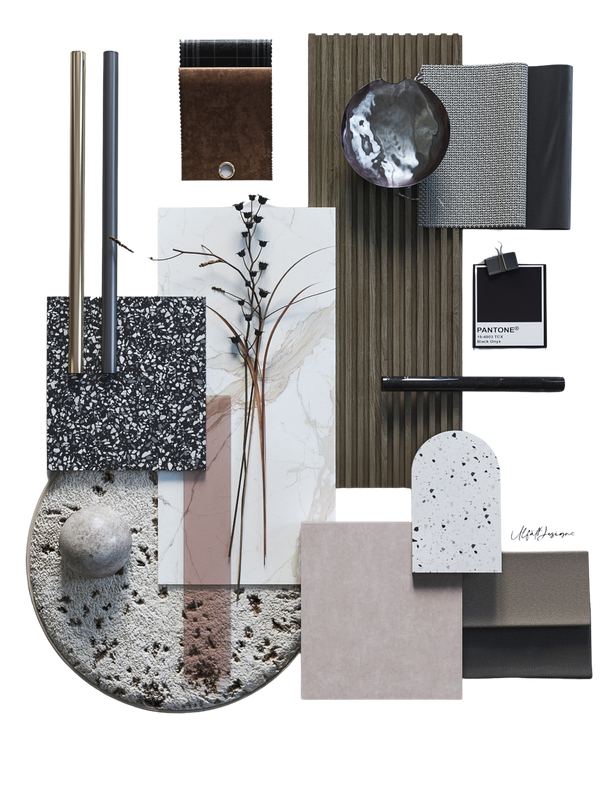
3D Visualisations and Renders
Sometimes it is hard to imagine how a space will look from sketches or descriptions alone. That is why we create detailed 3D visualisations and photorealistic renders. These digital models allow you to virtually step into your future space and see how light, colour, and materials come together. You can explore different options, see furniture placement, and get a true sense of scale. It is a powerful way to feel confident in every design choice before the build begins.
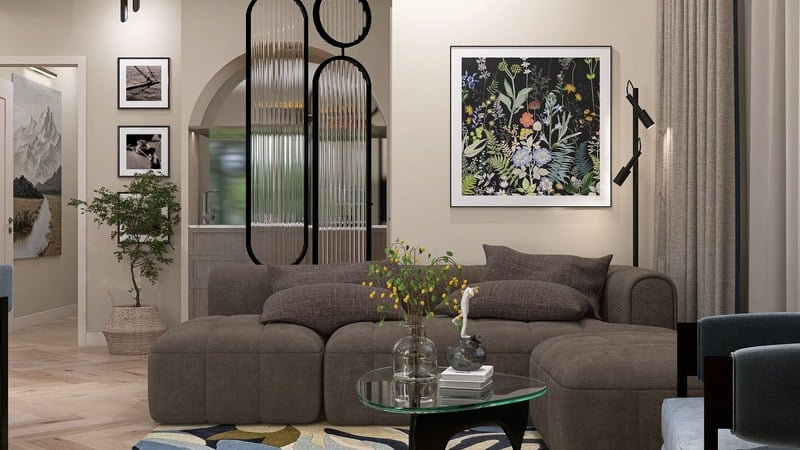
Space Planning and Furniture Layouts
Good design is not just about aesthetics, it is about how a space functions. We focus on smart space planning and furniture layouts that create smooth flow and maximise usability. Whether it is arranging seating for conversation, creating a clear path through a busy family room, or ensuring every inch of a small apartment is used effectively, we balance comfort with practicality. The goal is a home that feels effortless and inviting every day.
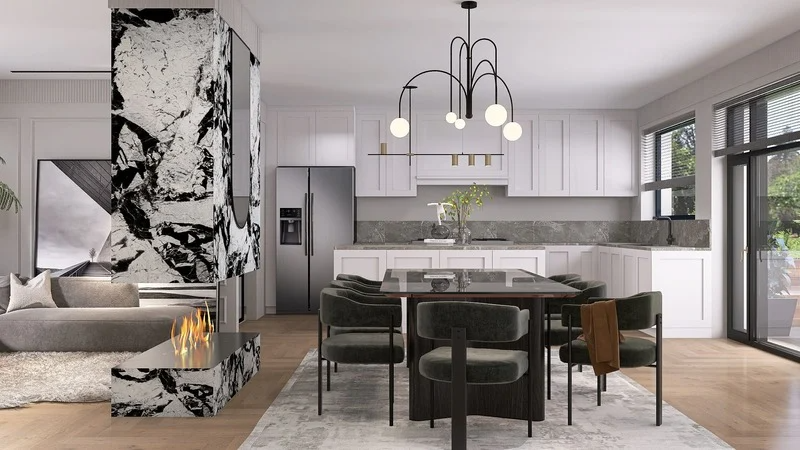
Colour Scheme Development
Colour shapes mood and personality like nothing else. We work closely with you to develop colour palettes that complement your style and enhance your space. From soothing neutrals and natural earth tones to vibrant accents and dramatic contrasts, our colour schemes are thoughtfully curated to harmonise with lighting, materials, and your overall design vision. The right colour can energise, calm, or inspire and we help you find the perfect balance.
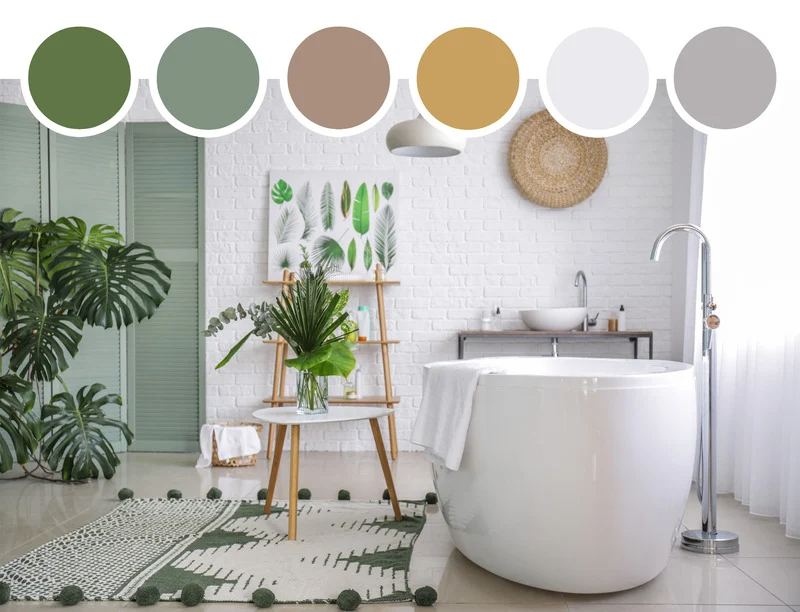
Selection of Finishes, Materials, and Textures
Materials bring spaces to life through touch and detail. We carefully select finishes, fabrics, and textures that add warmth and depth to your interiors. Imagine rich timber floors, smooth marble countertops, soft linen upholstery, or tactile woven rugs. Combining different textures creates layers of interest and comfort. Our choices are always tailored to your lifestyle, durable for everyday living but beautiful enough to delight.
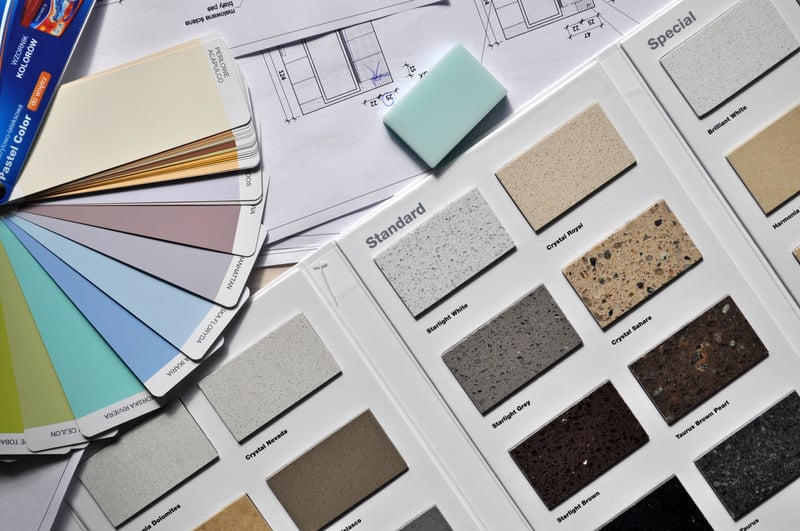
Custom Cabinetry and Joinery Design
Custom pieces make your home truly unique. At BAYT, we design bespoke cabinetry and joinery that fits perfectly with your space and storage needs. Whether it is a built-in bookcase that becomes a statement feature, a walk-in wardrobe organised exactly how you want it, or a kitchen island designed for maximum efficiency, these handcrafted elements blend style and function seamlessly. We collaborate with skilled artisans to ensure every detail is thoughtfully executed.
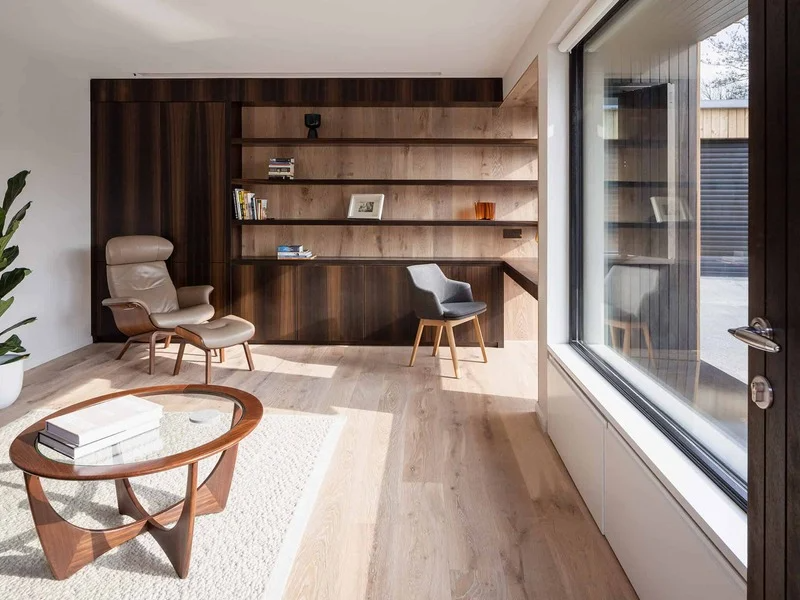
Lighting Design and Specification
Lighting is the invisible design element that transforms a room. We develop lighting schemes that layer different types of light, ambient to set the mood, task for practical use, and accent to highlight architectural features or artwork. Our lighting plans consider natural light and artificial sources to create spaces that feel bright and welcoming by day and warm and inviting by night. Thoughtful lighting can elevate your home from ordinary to extraordinary.
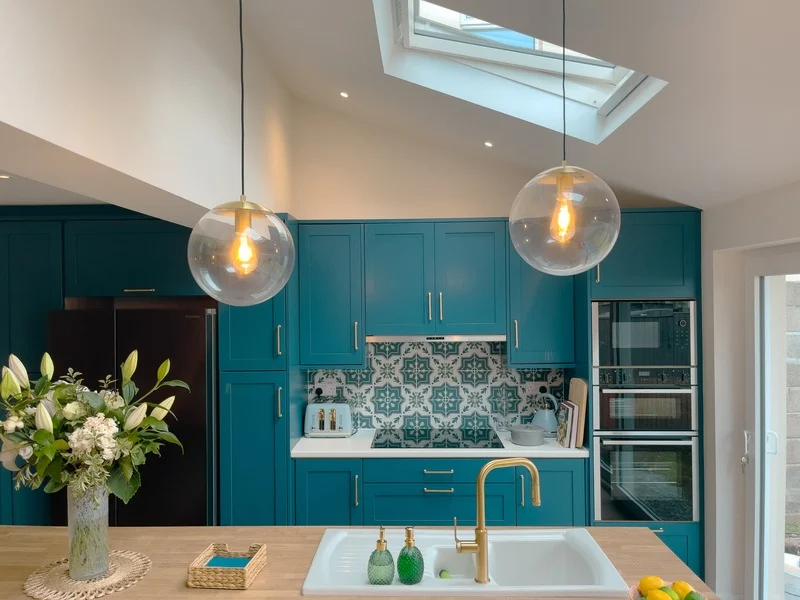
Functional Kitchen Layouts and Workflow Planning
The kitchen is often the heart of the home where family gathers and meals are made. We pay special attention to kitchen layouts that support your cooking style and daily routines. By analysing workflow from preparation to cooking to cleaning, we design kitchens that are intuitive and efficient. Storage is smartly integrated, surfaces are durable yet beautiful, and every element is positioned to make your time in the kitchen enjoyable and stress-free.
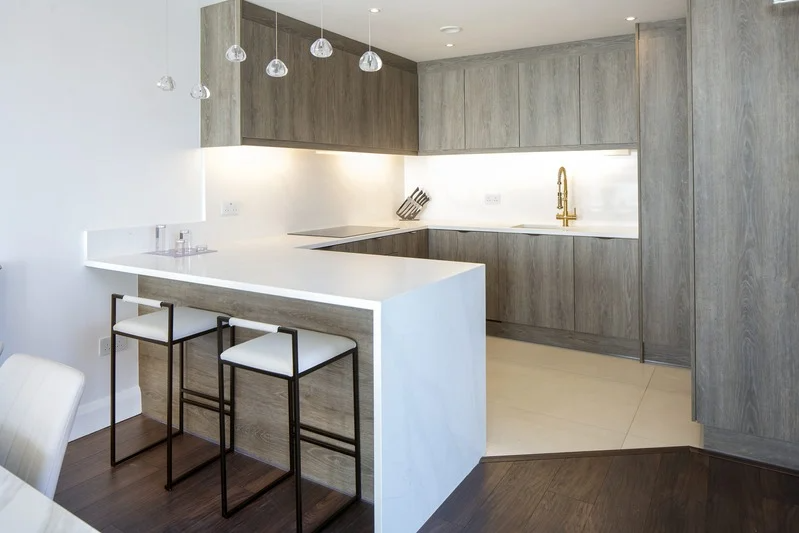
TESTIMONIALS
Don’t just take our words for it. Here’s what our satisfied customers have to say about our product.
⭐⭐⭐⭐⭐
⭐⭐⭐⭐⭐
⭐⭐⭐⭐⭐
⭐⭐⭐⭐⭐
⭐⭐⭐⭐⭐
⭐⭐⭐⭐⭐
⭐⭐⭐⭐⭐

Contact
Get in touch.
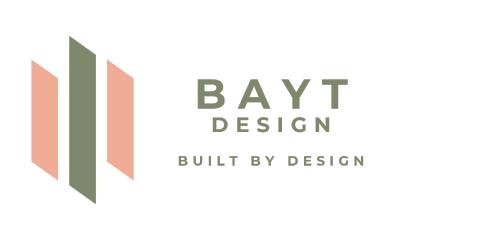
DESIGN
- Site analysis & feasibility studies
- Pre-planning consultations
- Planning advice & regulations compliance
- Concept design & initial sketches
- 3D visualizations & renders
- Planning application drawings & documentation
- Section 5 exemption applications
- Detailed design & construction drawings
- Building control & fire safety compliance
- Tender documentation
- Certification of compliance)
- Retrofit & deep energy upgrades
- Structural Design & Analysis
- Certification of compliance with Building Regulations
- BCAR (Building Control Amendment Regulations) compliance
- Certification for mortgage & legal purposes
- Structural Inspections & Reports
- Site inspections during construction
- Mood boards & design inspiration
- 3D visualizations & renders
- Space planning & furniture layouts
- Colour scheme development
- Selection of finishes, materials, and textures
- Custom cabinetry & joinery design
- Lighting design & specification
- Functional kitchen layouts & workflow planning
- Structural Design & Analysis
- Certification of compliance with Building Regulations
- BCAR (Building Control Amendment Regulations) compliance
- Certification for mortgage & legal purposes
- Structural Inspections & Reports
- Site inspections during construction

