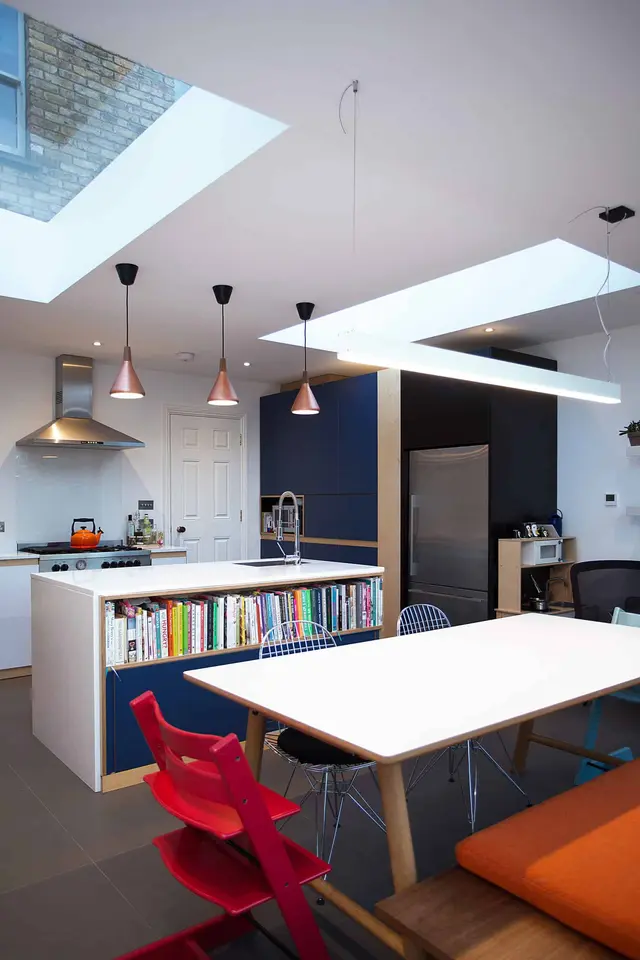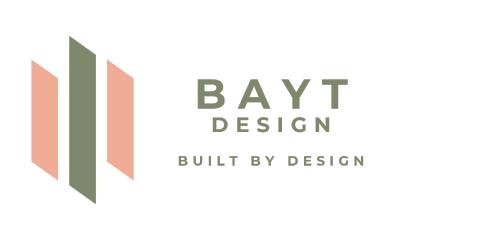At Bayt, we specialize in designing and building bespoke homes that blend innovation, functionality, and timeless aesthetics. Based in Ireland, we take a holistic approach to residential architecture, ensuring every home we create is tailored to the unique needs of our clients.
From concept to completion, we manage every stage of the process—architectural design, planning, construction, and interior finishes—delivering high-quality, energy-efficient homes built to the highest standards.
Whether you’re looking for a contemporary masterpiece, a sustainable family home, or a renovation that breathes new life into your space, our team of architects, designers, and builders are here to bring your vision to life.
Let’s create your dream home together


Murt graduated with a master’s in architecture from University College Dublin (UCD) and also holds a master’s in project management and an MBA from Washington, D.C. He firmly believes that the best designs emerge from collaboration and fosters this approach in every project he leads.
Murt began his career at Scott Tallon Walker, one of Ireland’s leading architectural firms, where he refined his skills and expertise. In addition to his architectural qualifications, he holds a degree in photography, which enhances his ability to visualize and design spaces with precision and creativity. His unique blend of technical expertise, artistic vision, and attention to detail defines his approach to every project.
Currently, Murt is working on publishing his first architectural book, Design Guide to Residential Architecture.

Anthony began his architectural career at O’Donnell + Tuomey Architects before moving to New York to focus on residential projects with Lang Architecture.
Deeply fascinated by ringforts and passage tombs, Anthony is passionate about integrating buildings into their natural surroundings, placing great value on landscape and context. When starting a new project, he relies on instinct, envisioning what feels right for the site and using hand sketches to craft designs that are truly bespoke to both the landscape and client.

Dylan Nolan is an Architectural Designer with a focus on residential projects and 3D visualization. With over five years of experience, he has worked on a wide range of homes across Ireland, creating detailed architectural drawings and 3D visuals that help bring designs to life.
He has previously worked with P. Nolan Architecture and Molloy Architecture and Design Studio, where he was involved in planning applications, drafting, and design development for projects ranging from one-off homes and extensions to larger residential developments. Using Revit and TwinMotion, he produces technical drawings alongside realistic 3D visuals, helping clients and planners clearly understand a project before it’s built.
Dylan takes a practical and detail-focused approach, ensuring that every design is both accurate and visually compelling, making the entire process smoother for builders, developers, and homeowners alike.

Liliia, With over 15 years of experience in design concept development, Liliia Fokina has been deeply immersed in all aspects of the construction industry. Her expertise goes beyond interior design, encompassing collaboration with manufacturers, building material suppliers, and household appliance companies.
Throughout her career, Liliia has worked as a project manager, launching both a furniture design studio and a home renovation studio. Her hands-on experience includes direct client communication and close collaboration with construction managers, facilities managers, and engineers.
For Liliia, the essence of interior design lies in uniting these diverse perspectives to create a single, beautifully realized space.

Ali is an experienced operations and project manager with over seven years in the construction industry, overseeing projects from inception to completion.
Holding an MBA from Quantic School of Business and Technology and a master’s in civil engineering from Trinity College Dublin, Ali combines technical knowledge with strong leadership and strategic planning skills.
At Bayt, Ali manages both operations and project delivery, ensuring builds run smoothly, timelines are met, and clients receive exceptional service. His proactive approach and problem-solving mindset make him a key part of the team, dedicated to transforming ideas into reality.

Originally from Sydney, Australia, Tim is an experienced construction professional with over 20 years in the industry. After completing his carpentry apprenticeship in 2007, he went on to study construction management at NSW TAFE and became a licensed builder in New South Wales. In 2016, he further expanded his expertise by earning a diploma in business administration.
Throughout his career, Tim has worked on numerous high-end bespoke projects, bringing a keen eye for detail and a commitment to excellence. His two prestigious personal renovations in Dublin cemented his reputation in the Irish residential construction sector and caught the attention of Bayt.
As your first point of contact, Tim takes a vested interest in ensuring your project is delivered to the highest standard, with quality and precision at every stage.

Bayt was founded by a team of like-minded professionals—an architect, a project manager, and an experienced builder—who bonded over a shared love of sport, married life, and a passion for problem-solving. Working together on various projects, they quickly realized the inefficiencies and high costs associated with the traditional design and construction process.
Frustrated by the unrealistic pricing of renovations and extensions, they began listing the common challenges faced by homeowners. Through brainstorming and collaboration, they developed innovative solutions that prioritize efficiency, transparency, and affordability without compromising on quality.
We now believe that the problems and high costs related to the industry are solved with us. At Bayt, we offer a streamlined, client-focused approach that ensures exceptional results, delivered on time and within budget.
